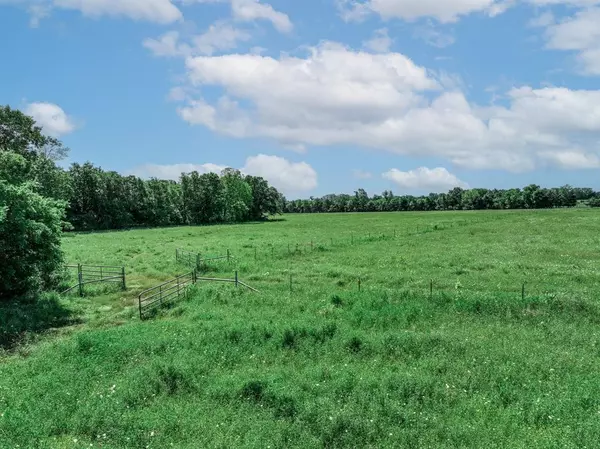2 Beds
1 Bath
900 SqFt
2 Beds
1 Bath
900 SqFt
Key Details
Property Type Single Family Home
Sub Type Single Family Residence
Listing Status Active
Purchase Type For Sale
Square Footage 900 sqft
Price per Sqft $377
Subdivision Abst 0057 Bagby G. H.
MLS Listing ID 20936820
Style Traditional
Bedrooms 2
Full Baths 1
HOA Y/N None
Year Built 2017
Annual Tax Amount $631
Lot Size 22.889 Acres
Acres 22.889
Property Sub-Type Single Family Residence
Property Description
The 900 sq ft home, built in 2017, features solid 2x6 construction and upgraded windows for energy efficiency and durability. Inside, you'll find 2 cozy bedrooms and 1 full bath, along with a full suite of appliances that stay with the home. Enjoy relaxing on the spacious 40x12 covered back porch or take advantage of the attached 24x24 carport for convenient parking and outdoor living.
Safety and peace of mind are covered with a built-in tornado shelter. For guests or additional living space, a 30x40 shop includes finished guest quarters with its own covered porch and a RV hook-up. A second 30x40 workshop provides ample space for tools and projects, complete with a 12x40 overhang ideal for tractors or equipment.
Additional amenities include a dedicated RV and boat cover, an extra carport, and a storage container with double overhangs — perfect for storing implements or your mower. A tranquil pond adds to the natural beauty of the land.
Whether you're embracing the simplicity of tiny home living or planning to build your dream home, this property offers endless possibilities in a peaceful country setting.
Location
State TX
County Red River (tx)
Direction From the intersection of Hwy 37 and 82, head east on 82, turn left on FM 1159. Property will be on your right approx 3 miles,
Rooms
Dining Room 1
Interior
Interior Features Built-in Features, Cathedral Ceiling(s), Decorative Lighting, High Speed Internet Available
Heating Central, Electric
Cooling Ceiling Fan(s), Central Air, Electric
Flooring Laminate
Appliance Dishwasher, Dryer, Electric Range, Microwave, Refrigerator, Washer
Heat Source Central, Electric
Laundry Electric Dryer Hookup, Full Size W/D Area, Washer Hookup
Exterior
Exterior Feature Covered Deck, Covered Patio/Porch, RV Hookup, RV/Boat Parking, Stable/Barn, Storm Cellar
Garage Spaces 2.0
Carport Spaces 4
Fence Barbed Wire, Cross Fenced, Fenced, Gate
Utilities Available Aerobic Septic, All Weather Road, Asphalt, Co-op Electric, Co-op Membership Included, Co-op Water, Outside City Limits, Septic, Underground Utilities
Roof Type Metal
Street Surface Asphalt
Total Parking Spaces 7
Garage No
Building
Lot Description Acreage, Corner Lot, Few Trees, Lrg. Backyard Grass, Pasture, Tank/ Pond
Story One
Foundation Concrete Perimeter, Pillar/Post/Pier
Level or Stories One
Structure Type Fiber Cement,Metal Siding
Schools
Elementary Schools Clarksvill
Middle Schools Cheatham
High Schools Clarksvill
School District Clarksville Isd
Others
Restrictions No Known Restriction(s)
Ownership Andrews
Acceptable Financing 1031 Exchange, Cash, Conventional, Federal Land Bank, FHA, Fixed, Other
Listing Terms 1031 Exchange, Cash, Conventional, Federal Land Bank, FHA, Fixed, Other
Special Listing Condition Aerial Photo, Survey Available
Virtual Tour https://www.propertypanorama.com/instaview/ntreis/20936820







